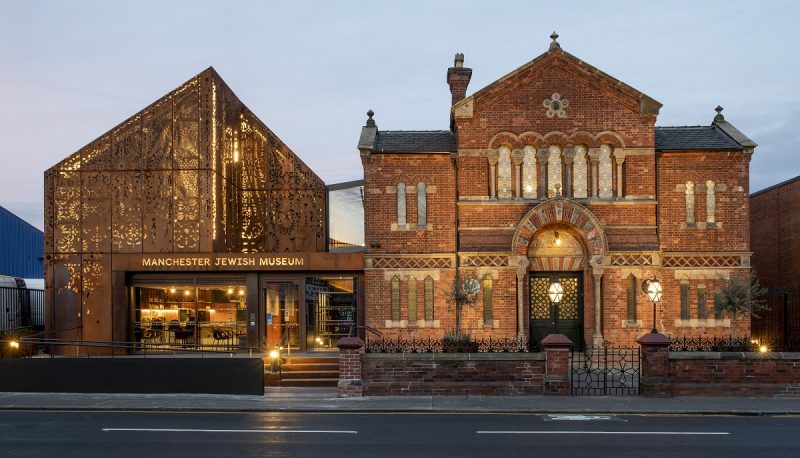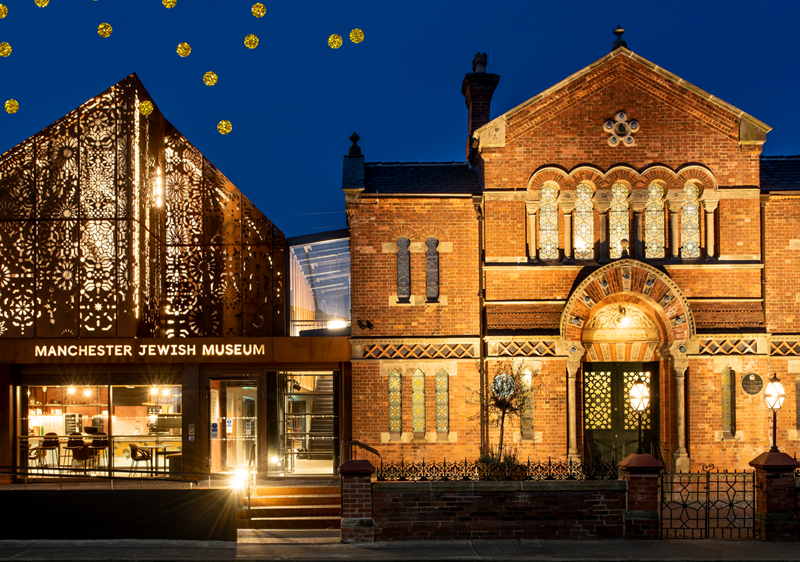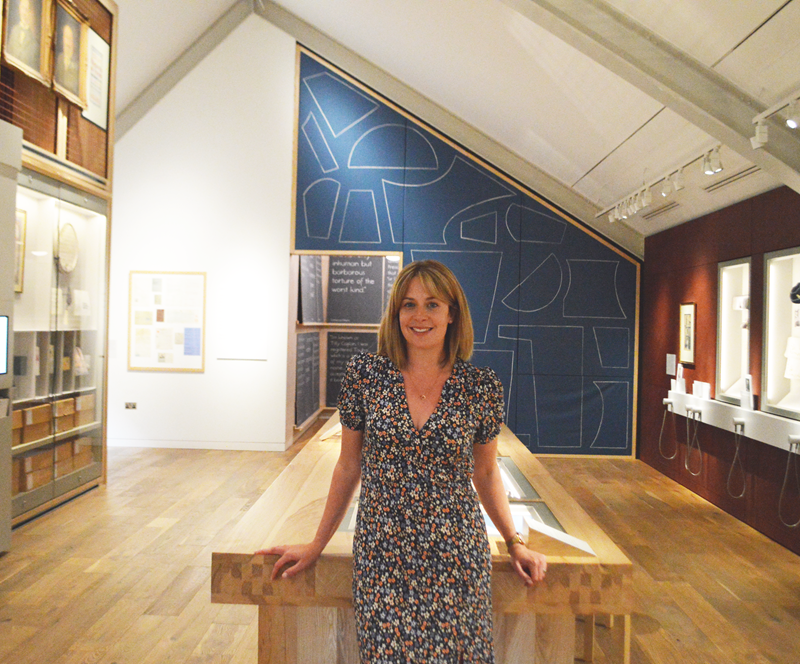A more sustainable Manchester Jewish Museum

Manchester Jewish Museum at dusk, Joel Chester Fildes, 2021
Structural engineers Buro Happold help make Manchester Jewish Museum a more sustainable museum for future generations to enjoy.
After almost a decade of planning and two years of closure, Manchester Jewish Museum is delighted to have reopened our doors on Friday, 2 July 2021. Our new museum explores universal experiences of journeys, communities and identities from the perspective of Manchester’s Jewish history.
Our redevelopment saw not only the restoration of our Grade II* listed Spanish and Portuguese synagogue and the building of a brand new extension, but also a commitment to becoming a more sustainable building. As Manchester seeks to become a zero carbon city by 2038, the repurposing of existing buildings has become an essential part of the city’s sustainable strategy. Before redevelopment Manchester Jewish Museum was on a path to decline; thermally leaky, expensive to run and in need of roof reparations. Demolition was not an option due to our synagogue’s listed status and our cultural significance to the city, so the revitalisation of our building was essential to ensuring we will still be here for future generations to connect with Manchester’s Jewish history.
To achieve our ambitions to become a more sustainable museum we worked very closely with structural and services engineering experts Buro Happold to reduce the environmental impact of our building. Now despite the museum doubling in size with the new extension, our overall energy use and carbon impact has been reduced by around 20%. The embodied carbon impact of the project is some 250 tonnes of carbon dioxide equivalent less than if the museum had been rebuilt in its entirety.
Most significant in energy reduction is the retention and re-use of the synagogue. To improve the energy efficiency of the building a high performance insulation quilt has been introduced into the old roof and the excavated ground beneath the extension has been used to create a thermally massive double floor slab to pre-heat and naturally ventilate the building. The old Victorian sunburners in the ceiling have been repurposed as natural ventilation extracts and old radiators removed and replaced by heating elements hidden beneath the pews. Our atrium and public spaces in our new extension have automatically controlled natural ventilation.
Having worked on a great number of listed buildings, Buro Happold’s engineers understood the tight constraints of developing a historic building. In addition, the synagogue building presented unique challenges, including preserving the unique architectural motifs of the building and creating new spaces within the existing footprint. They also had to preserve an oak roof structure that was on the verge of falling, rectify water leaks in the basement, and upgrade the heating system within the synagogue, all within a limited budget.
Our Chief Executive Max Dunbar said “The work Buro Happold and all our contractors has done has been phenomenal and we now have a building which is welcoming, impressive and fit for purpose. Structurally integrating new systems into a historic building has been no easy feat but will ensure our beautiful synagogue has a long and sustainable future which we can share with many visitors and audiences in the years to come.”
Andrew Wylie, Partner at Buro Happold, structural and services engineering added, “It has been a real privilege to work with Manchester Jewish Museum to help them transform their museum. Through a fabric first renovation approach and by installing efficient heating and ventilation systems, the carbon footprint of the museum will be greatly improved. The new education, dining and catering spaces as well as the sensitively restored synagogue will help the museum broaden their engagement and deliver their mission. Bringing people together to learn, socialise and to be entertained is so crucial at this time and I am confident that the transformed building brings delight and pleasure to all who visit.”






